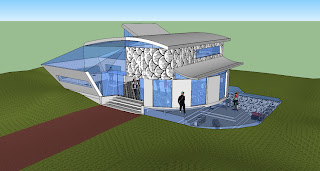Monday 29 April 2013
Friday 26 April 2013
Experiment 2: Building placement ideas
 |
| Weiss and Manfredi |
 |
| Inspired by Botanic Garden Visitor Centre by Weiss and Manfredi |
 |
| An idea for Chernikhov.
Placed on a steeper hill, structure should be taller
|
Monday 22 April 2013
Experiment 2- Apply the axonometric drawings into cryengine
Sunday 14 April 2013
Experiment 1: 3dwarehouse Upload
http://sketchup.google.com/3dwarehouse/details?mid=d72f8d382320d136539d7b261b2e10bd
This link is the upload to my sketch up model
This link is the upload to my sketch up model
Experiment 1: Developed Sketch up model
Experiment 1: Texture applied
Sunday 7 April 2013
Experiment 1: new idea
Subscribe to:
Posts (Atom)
































