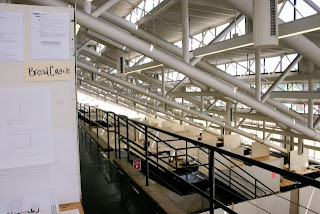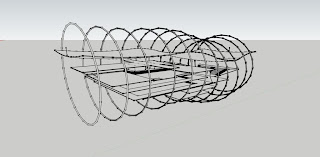http://sketchup.google.com/3dwarehouse/details?mid=2ba085f1a8490aabb1a6ee9785a94764&result=4
- Architecture School
http://sketchup.google.com/3dwarehouse/details?mid=45112294f4254f1b1a6ee9785a94764&result=4
- Interior elevator, entrance door and Dean elevator
http://sketchup.google.com/3dwarehouse/details?mid=e914ea91e918c994b1a6ee9785a94764&result=4
-Folly
http://sketchup.google.com/3dwarehouse/details?mid=7d988a4cebdb6368b1a6ee9785a94764&result=4
-Bridge and Student elevator
http://sketchup.google.com/3dwarehouse/details?mid=7a23043f174763c0b1a6ee9785a94764&result=4
-Pitt St Mall Valley
http://sketchup.google.com/3dwarehouse/details?mid=a84b1f82d8a0cb04e01f6f8aabf3fef9&prevstart=0
- Centre point tower produced by J.J.K.Favaloro found on 3.d Warehouse
https://www.dropbox.com/sh/t3mev2hmx8m6tc4/1h7Trw9O2x
-Cryengine
Tuesday 25 June 2013
Experiment 3: Real-time Shots
 |
| Exterior view of school, with rotating objects hovering it, acting as the Exo-Skeleton |
 |
| Semi circle shaped entrance to the school. |
 |
| Front facade of the schoo |
 |
| Grand lecture theater, able to fit 100 students |
 |
| Other side of entrance, contains the Dean's and the students elevator to the folly. Making everyone gather in one place, and able to reflect on theories and concepts. |
Experiment 3: Texture used
 |
| Texture used on exterior face |
 |
| Texture used on bridge |
 |
Texture used for roof |
 |
| Texture used for gallery wall |
 |
| Texture used for workshop and computer lab |
 |
| Texture used for walk path of studio and library |
 |
| Texture used for lecture theater |
 |
| Texture used on interior elevator 1 |
 |
| Texture used on interior elevator 2 |
 |
Experiment 3: Plan designs
The studio plan, has a hierarchy, influenced from the Harvard Architecture School, where at the top level is the years, and it goes down from there. I decide to add stairs as a way to set the hierarchy, The Final years wont need stairs to enter their studio, while stairs increase depending on what year you are in. A ramp and walk path is install on the side , for students to roam around studios to see other years work.
Sketch studio plan
 |
Studio in sketch up
 |
| Sketch up plan |
I changed up the library and added 2 floors.
 |
| sketch of library and lecture theatre |
 |
| Lecture theater |
 |
| overall view of library, meeting rooms and lecture theater. |
 |
| 2nd floor library(mid) and meet room(far left), lecture theater (far right) |
Experiment 3: Folly
Monday 24 June 2013
Experiment 3: Three architectural article mashup
ARTICLE 1: Centre Georges Pompidou / Renzo
Piano + Richard Rogers
Link: http://www.archdaily.com/64028/ad-classics-centre-georges-pompidou-renzo-piano-richard-rogers/
This way, the pavilion's theme Welfairytales (Welfare + Fairytales) re-launches the bicycle in Shanghai as a symbol of lifestyle and sustainable urban development.
"Sustainability is often misunderstood as the neo-protestant notion "that it has to hurt in order to do good"You're not supposed to take long warm showers - because wasting all that water is not good for the environment"
Gradually we all get the feeling that sustainable life simply is less fun than normal life
With the Danish Pavilion we have attempted to consolidate a handful of real experiences of how a sustainable city - such as Copenhagen
Link: http://www.archdaily.com/64028/ad-classics-centre-georges-pompidou-renzo-piano-richard-rogers/
The cultural center in Paris, France turned our world inside out, literally.
President of France from 1969 to 1974, who wanted to construct a cultural center in Paris that would attract visitors and be a monumental aspect of the city.
Their concept, depicted in one of their competition drawings as a collage, was portraying the museum itself as movement.
The other concept in their design, and perhaps the most obvious, was exposing all of the infrastructure of the building.
The skeleton itself engulfs the building from its exterior, showing all of the different mechanical and structure systems not only so that they could be understood but also to maximize the interior space without interruptions.
President of France from 1969 to 1974, who wanted to construct a cultural center in Paris that would attract visitors and be a monumental aspect of the city.
Their concept, depicted in one of their competition drawings as a collage, was portraying the museum itself as movement.
The other concept in their design, and perhaps the most obvious, was exposing all of the infrastructure of the building.
The skeleton itself engulfs the building from its exterior, showing all of the different mechanical and structure systems not only so that they could be understood but also to maximize the interior space without interruptions.
Was
a high-tech modern cultural center structured with a
system gerberettes and trusses unlike anything seen in the
architectural world before.
The
different systems on the exterior of the building are painted
different colors to distinguish their different roles.
ARTICLE 2: Flashback:
Sendai Mediatheque / Toyo Ito
With the intentions of designing a transparent cultural media center that is supported by a unique system to allow complete visibility and transparency to the surrounding community
Each plan is free form
The tree-like nature of the metal columns of the Mediatheque are continuous with the natural surroundings of the area, as the design is found on a street lined with tree
The building changes along with
the seasons, it’s openness reflective of the summer green and also
the streets during winter.
The
simplest intentions of focusing on plates (floors), tubes (columns),
and skin (facade/exterior walls) allows for a poetic and visually
intriguing design, as well as a complex system of activities and
informational systems.
ARTICLE 3: Danish
Pavilion at Shanghai Expo 2010 by BIG
The pavilion is designed as a traffic loop created by the motion of city bikes and pedestrians tied in a knot.This way, the pavilion's theme Welfairytales (Welfare + Fairytales) re-launches the bicycle in Shanghai as a symbol of lifestyle and sustainable urban development.
"Sustainability is often misunderstood as the neo-protestant notion "that it has to hurt in order to do good"You're not supposed to take long warm showers - because wasting all that water is not good for the environment"
Gradually we all get the feeling that sustainable life simply is less fun than normal life
With the Danish Pavilion we have attempted to consolidate a handful of real experiences of how a sustainable city - such as Copenhagen
MASH UP:
Portraying itself as movement with intentions of designing a transparent. to attract visitors and be a monumental aspect of the city, sustainability will be used all to get the feeling that sustainable life is simple. A skeleton exterior, it shows mechanical and structure systems making the interior plan in free form. With the simplest intentions it focuses on the floor space as well as complex activities that allows a poetic and visually intriguing design. With intentions of a designing transparent structure it maximizes the interior space without interruption. Different system of the building is painted in different colours to distinguish different roles.
Friday 21 June 2013
Experiment 3: Issues or need to do.
Bridge design.
Develop more on library plan.
Develop Academic Students space and Staff rooms
Further develop exterior facade...
Cryengine surface is still invisible.
Model more on Valley
Develop more on library plan.
Develop Academic Students space and Staff rooms
Further develop exterior facade...
Cryengine surface is still invisible.
Model more on Valley
Experiment 3: Design concept so far.
I had came up with a section plan on what my Architectural school was going to look at. But I struggled with the exterior look of the building. After a lot drawings and soul searching. I realised that interior of the school can not just be blank walls, there has to be some kind of structure, for example 'Harvard Architectural School' there is a feel of texture and bumps. Well maybe thats why we draw textures. But I drew up this idea and also tried applying it to my model.
 |
| Harvard Architecture School |
To make an 'Exoskeleton' kind of school, and that the rooms that are placed with in this 'Structure' can act as organs.
 |
| My first section design plan. this can be seen here. |
 |
| Sketchf progress |
 |
| Idea for School's roof |
 |
| Rough sketch of the 'exo skeleton' |
 |
| sketch up progress |
 |
| deleted some of the circles and tilted some in order to blend with buildings angle. |
 |
| development in cryengine |
 |
| development in cryengine. |
Subscribe to:
Posts (Atom)

























